West Portal ES Package 1 Link to this section
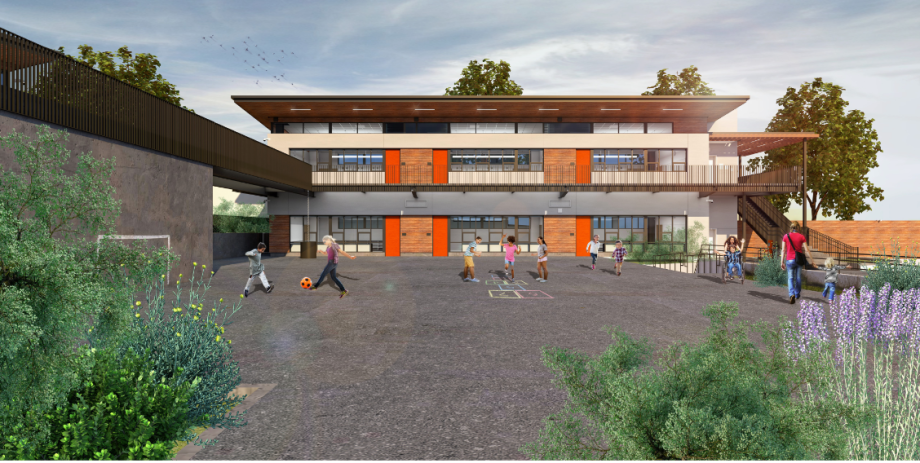
Site Map Link to this section
The project will remove eight dilapidated bungalows and replace them with two new buildings, increase and improve green spaces, and upgrade the school kitchen. The design process began in 2017 and continued through 2019, in partnership with staff, families, and community members. The project was permitted by the Division of the State Architect (DSA) in 2022. Construction was delayed due to insufficient funds, but then SFUSD received State Bond fund reimbursements and restarted the project in early 2024. This is the first major project awarded by the Bond Program since Mission Bay School in 2022.
Video Link to this section
Project Dashboard Link to this section
Current Project Schedule Link to this section
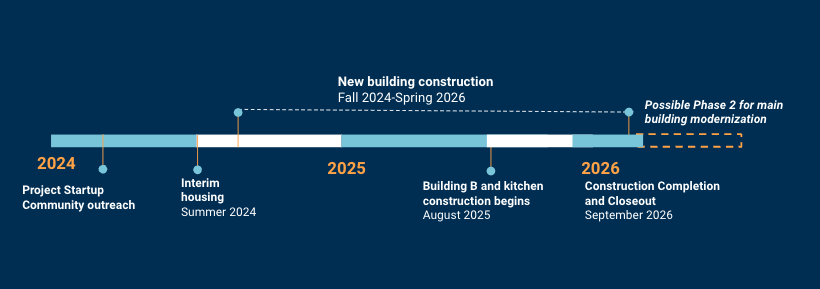
Project Details
Link to this section
General Information
Architect: WRNS Studio
Construction Manager: Kitchell
General Contractor: Bana Builders
Project Costs (Construction): $21 million
West Portal Summer 2025 Construction
Link to this section
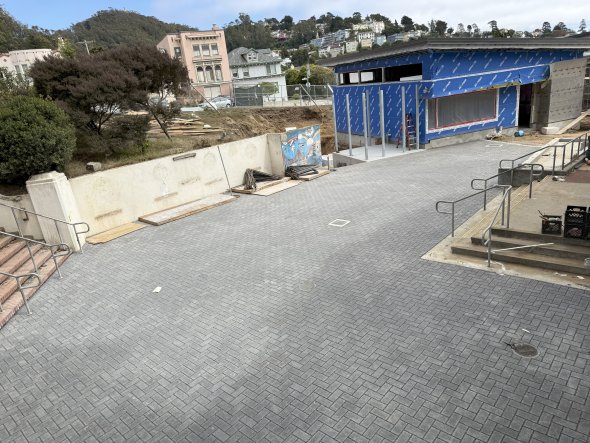
New pavers on yard 1 near MPR/garden teaching area.
Building D flooring slab.
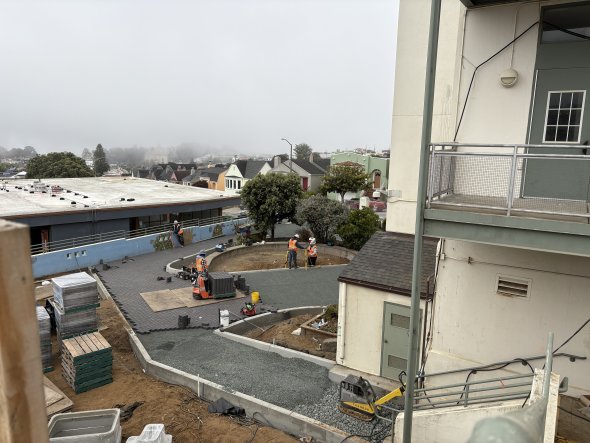
New pavers on yard 2.
Building C Progress
Link to this section
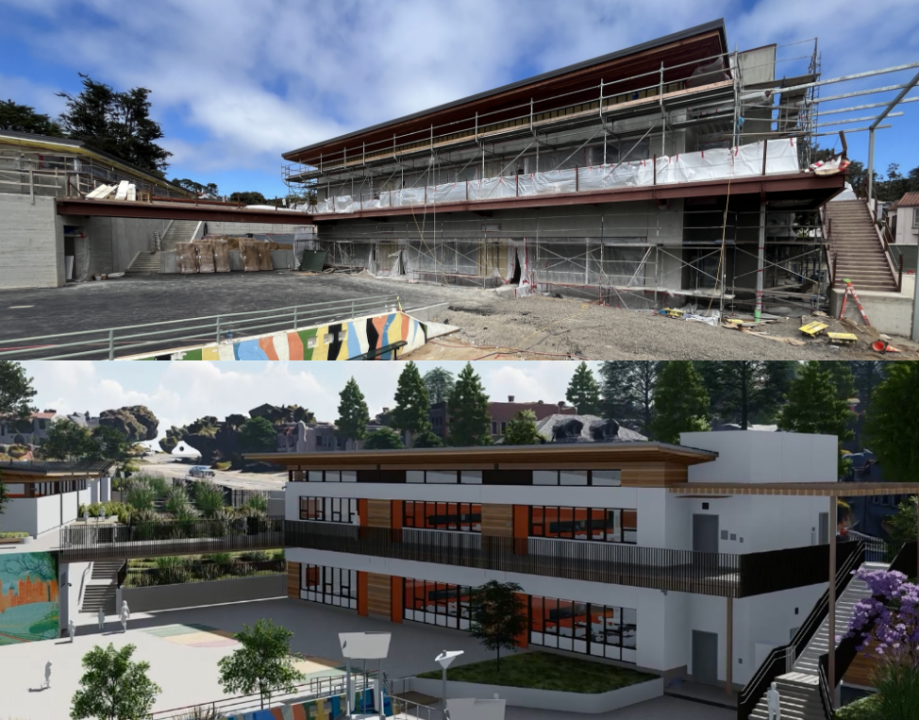
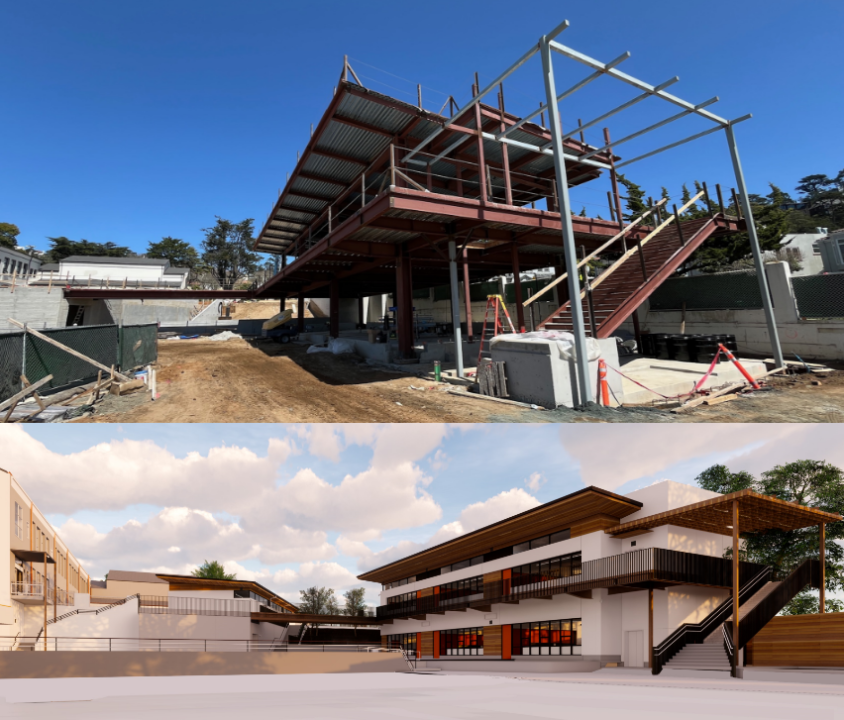
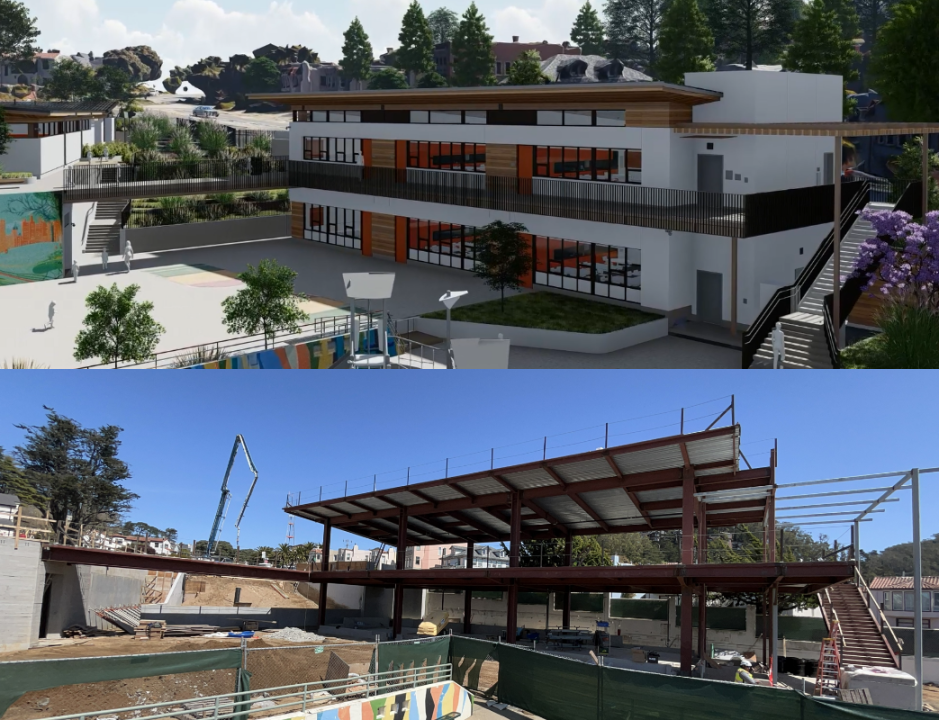
This page was last updated on January 7, 2026

