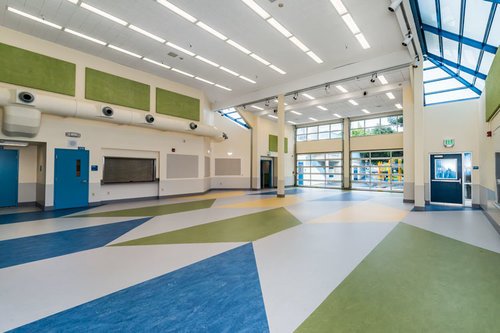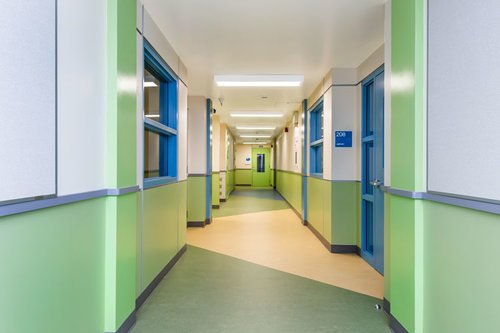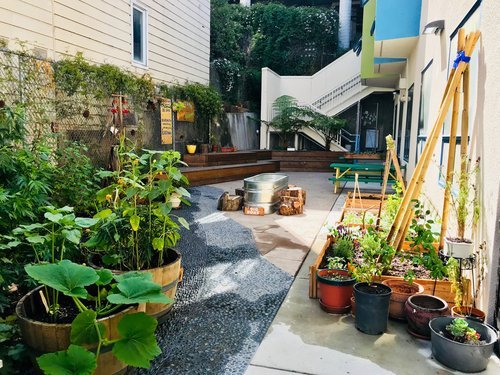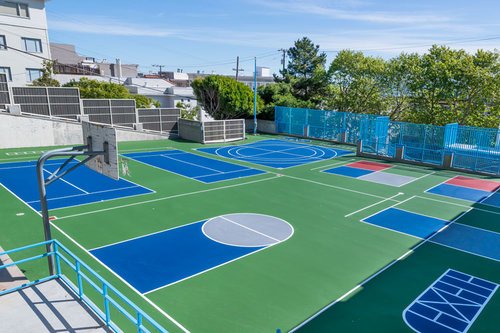Yick Wo Elementary School Link to this section
Site map Link to this section
The mission of Yick Wo Elementary School is to foster lifelong learning by providing enriching academic, social, emotional, artistic and physical development experiences to every student. We offer diverse, challenging, fun, and authentic learning opportunities. Teachers have high expectations of all students, address different learning styles, and incorporate hands-on and field trip experiences to inspire enthusiastic learners.

Modernized Multi-purpose Room

Kitchen Refresh

Renovated Main Hallway

New Outdoor Learning Area

Exterior Improvements
General Information
Link to this section
Project Details
| Architect: |
Kendall Young Associates |
| General Contractor: | JUV, Inc. |
| Construction Manager: | Vanir Construction Management, Inc. |
| Bid Amount (Hard Cost): | $4,530,000 |
| Change Order Amount: | $663,153 (14.64% of bid amount) |
| Final Contract Amount: | $5,193,153 |
Project Description
Modernization of the existing 27,072 square feet educational campus originally built in 1983. Area is being added for an Exit Balcony with two egress stairs and for the Multi-Purpose Room, increasing the area by 1,403 SF.
Accessibility
- Modify the south paved area to provide a ramp assembly to the Main Entry doors. Modify existing asphaltic concrete or concrete paving to meet threshold height requirements to each existing and new exterior door assembly.
- Stair handrails were replaced with high/low handrails with required extensions.
- Provide contrasting nosing to each exterior stair nosing and top/bottom of interior stair nosing.
- Replace single drinking fountain and relocate with high/low drinking fountains.
- Provide Assistive Listening device and system. Signage throughout the buildings.
Fire/Life Safe and Health
- Fire Sprinkler System: Modify and Extend system to provide coverage into new work described herein. Provide coverage to exposed combustible concealed spaces. Provide coverage where missing. Add fire extinguishers and cabinets.
- Fire Alarm System: Provide devices to provide coverage into new work described herein.
- Egress: 2nd Floor Exit Balcony with two stair assemblies added to provide require exclusive exit for 1st and 2nd Grade students. Exit gate added to fence assembly at Side Garden.
- Mechanical: Replace fire dampers with fire smoke dampers with associated fire alarm monitoring devices. Provide ceiling access to each location. Provide exterior exhaust to range hoods and replace ductless hoods. Replace rooftop HVAC and associated duct work on roof.
- Existing rated interior window glazing were replaced with fire rated glazing in the Lobby and removed and in-filled with typical interior partition assembly.
- Illuminating and low level Exit signage. Emergency lighting
Systems
- Replace Clock and Bell system. Augment Security System. Add Security Camera System. Replace Roof Mechanical Equipment with duct routing. Add cool air conditioning at MDF.
Maintenance
- Replace roof membrane. Paint interior and exterior through-out.
This page was last updated on September 19, 2022

