Sunnyside Elementary School Link to this section
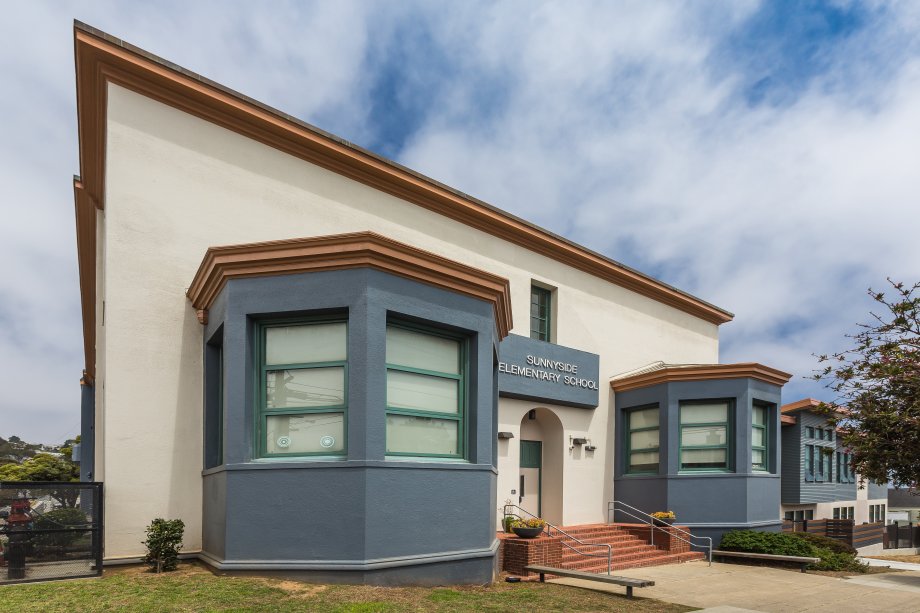
Site map Link to this section
Sunnyside Elementary School is a small neighborhood school with a diverse student body and a focused, hardworking staff. Our goal is to provide a comprehensive education that will develop students who are well prepared to succeed in the complex society of the 21st century. Our program develops and challenges students' brains while also nurturing their sense of caring, compassion, and responsibility. We believe that the arts, as well as solid academics, develop well-rounded citizens.
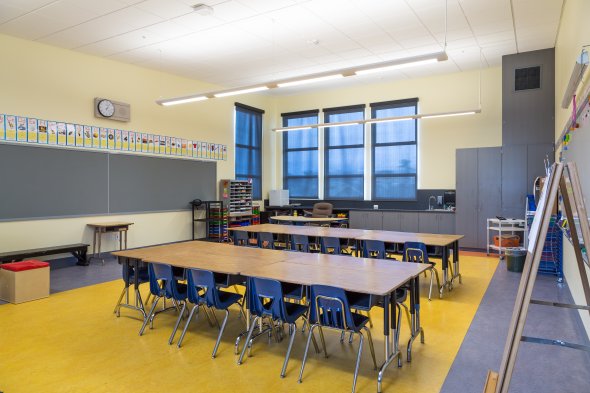
Renovated Classrooms
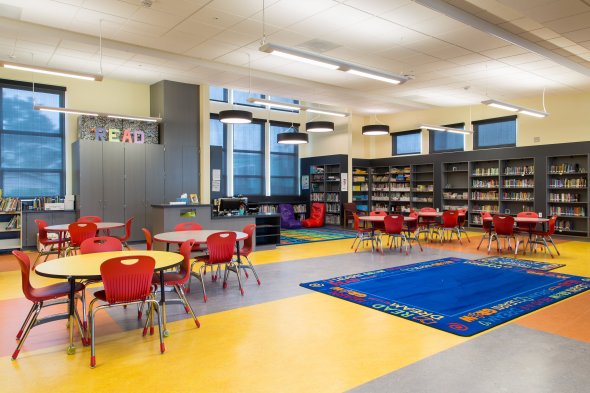
Remodeled Multipurpose Room
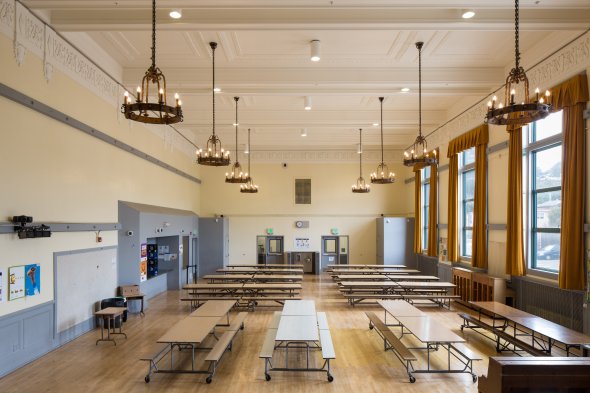
Cafeteria Refresh
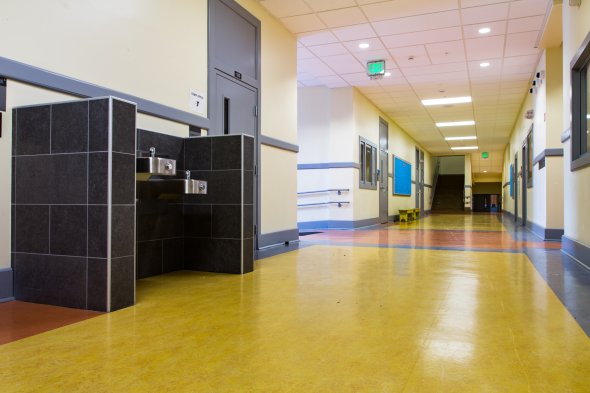
Upgraded Main Hallway
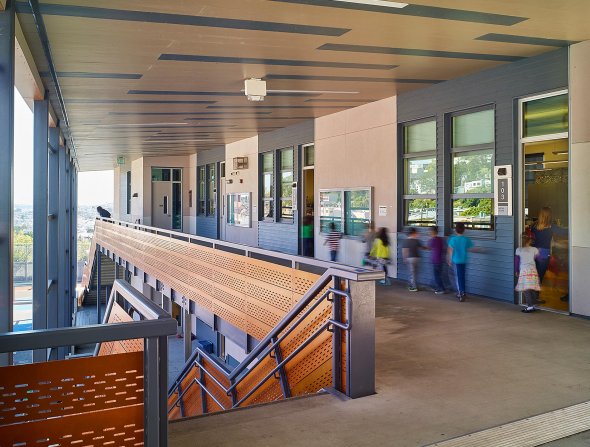
New Exterior Stair
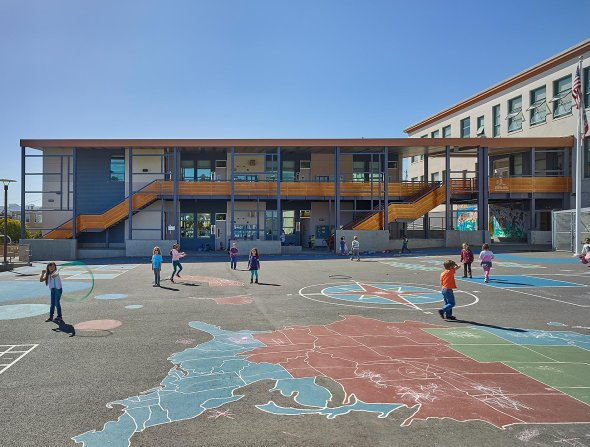
Exterior Site Improvement
General Information
Link to this section
Project Details
| Architect: |
Levy Design Partners |
| General Contractor: | Zolman |
| Construction Manager: | Swinerton Management and Consulting |
| Bid Amount (Hard Cost): | $8,786,000 |
| Change Order Amount: | $1,022,953 (11.64% of bid amount) |
| Final Contract Amount: | $9,808,953 |
Project Description
The scope of work for this project is described below:
Existing Main Building A:
- New fire sprinkler system at existing building
- New ceiling & floors at existing building
- Accessibility & modernization upgrades of new & existing student, staff and classroom toilet rooms
- New accessible interior and exterior doors throughout all of existing building
- New signage throughout all of existing building
- New accessible cafeteria serving area & kitchen upgrades
- Minor window replacement & modifications
- Voluntary seismic upgrades
- Relocation of main administration and principal's offices, teacher's lounge, student support services, and several general-use meeting rooms & offices
- Providing overflow roof scuppers at existing building
Campus Work:
- Accessibility upgrades at entry areas
- Upgrades at existing play yard
- Replace exit stair at existing multi-purpose room
New Building:
- Six new classrooms
- New media room
This page was last updated on August 29, 2022

