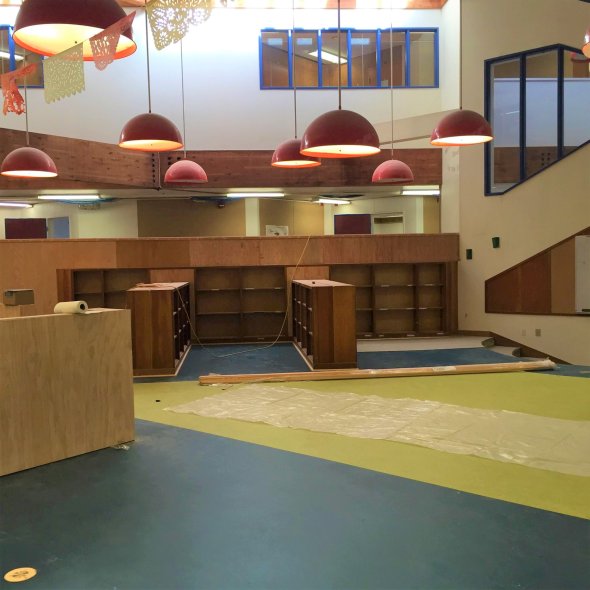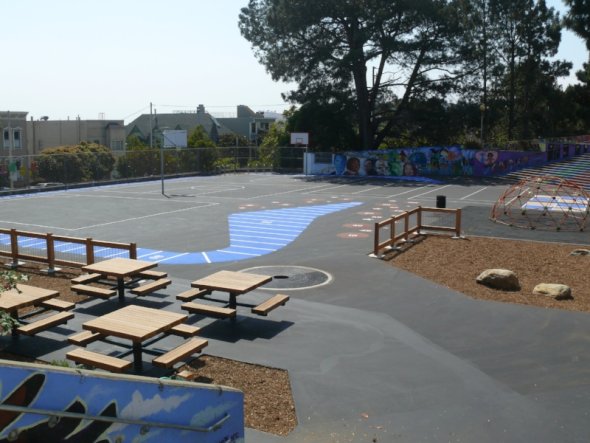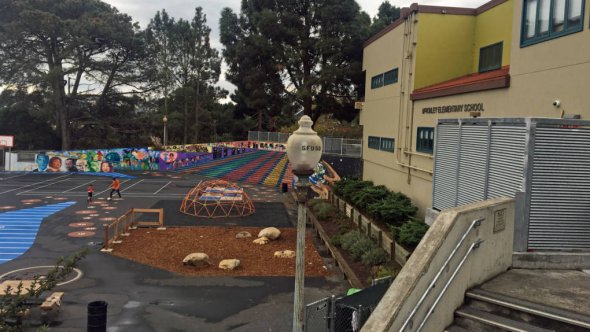McKinley Elementary School Link to this section
Site map Link to this section
Located in the heart of San Francisco, McKinley is a small school serving a diverse group of children from many areas of the city. McKinley's administration and staff are committed to building a school climate in which all children feel safe and are encouraged to express themselves. Our philosophy is that every child can achieve, and our teachers and staff take responsibility for challenging every student to learn.

Renovated Multipurpose Room

Library Refresh

Play Yard Improvements

New Green Schoolyard
General Information
Link to this section
Project Details
| Architect: |
Cervantes Design Associates |
| General Contractor: | Cal-Pacific Construction Company |
| Construction Manager: | AECOM |
| Bid Amount (Hard Cost): | $4,218,000 |
| Change Order Amount: | $107,381.15 (2.55% of bid amount) |
| Final Contract Amount: | $4,325,381.15 |
Project Description
Scope of work including but not limited to:
Accessibility
- Modification to existing side walk, ramp and stair to provide an accessible main entrance; Repairs to accessible path of travel from building to upper play area and between upper and lower play area.
- Hardware replacement at exterior & classroom doors, removal of existing non-accessible stage, replacement of stair handrails
- New signages; renovation to four special need rooms, accessibility compliance for library and food preparation area.
Fire/Life Safety & Structural Upgrades
- Emergency exist signs, emergency lighting, replace fire extinguisher cabinets, installation of new fire protection backflow, installation of new sprinkler heads, installation of smoke gasket at classroom doors from corridors.
- Replacement of doors and windows at corridors; replacement of existing classroom movable partition with new shear walls at four classroom from first to second floor.
Educational/Building Code
- Removal of existing portable classroom at lower play area.
- Installation of new tack surface inside classrooms and at corridors.
- Replacement of PA/Clock bell system, pendent light fixtures and some classroom light fixtures; installation of new data and receptacle outlets.
- Installation of one classroom addition.
- Provide direct access from corridor to staff toilets
- Renovation to main administration office
- Replacement of non-compliant guardrail at play areas and around school.
Asset Management
- Repair of condensate piping at roof
- Replace of gas pipe and water heater
Environment
- Flooring replacement
- Interior and exterior painting
- Replacement of exterior doors with FRP doors
- Relocation of janitor rooms on first and second floor
- Replacement of classroom hook and installation of new children cubbies
- Installation of CCTV cameras and motion detectors
- Library: renovation and height increase to bookshelves at walls; carpet replacement and installation of new floor outlets
- Multipurpose room: replacement of acoustical panels; modification to fire alarm; replacement of light fixtures
This page was last updated on October 24, 2022

